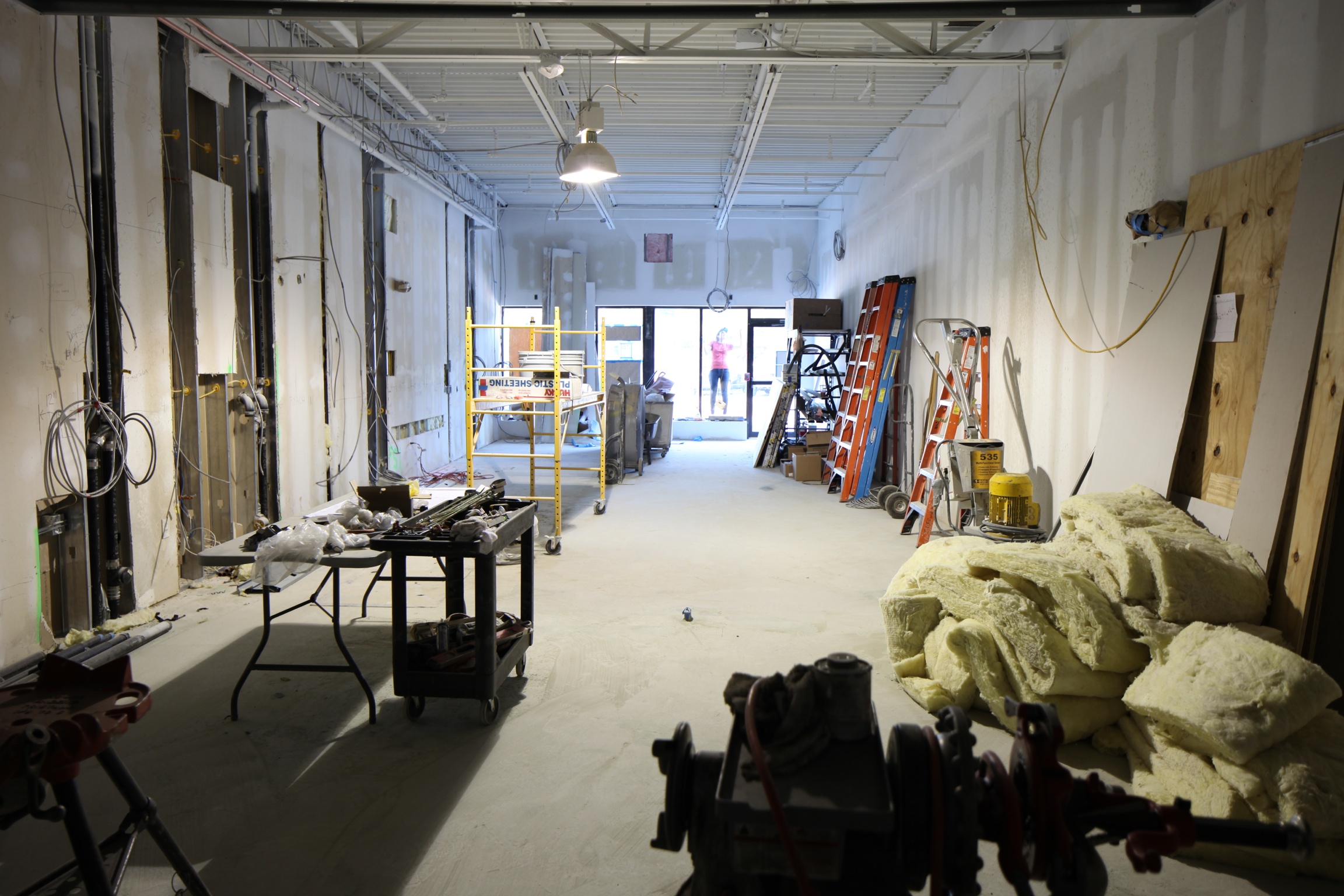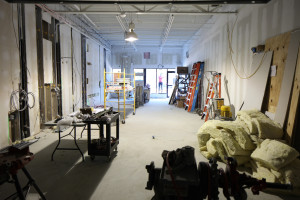Sorry all, I know the pictures lately are starting to blend together. Concrete and sheetrock only come in so many colors, and the temporary construction lights cast a certain glow. And forgive me if I’m giving you the impression we’re a construction company not a food company.
But there’s lots going on right now, we have two new restaurants right around the corner. And I couldn’t be more excited.
This shot is one of the latest from Burlington, MA. That’s a Lucia in the window putting up a message to let you all know what’s going on in this space. She gives you a sense of perspective. This is a really really long restaurant.
Why so long? This is a sort of standard sized space for a strip mall. But what’s typically done in restaurants is 50-70% of the space is behind a wall and called “back of house.” So this space, if operated by somebody else, wouldn’t look so long. There would be a wall up there at the front creating a rough (small) square at the entrance. And behind that wall would be a bunch of stuff (freezers, lots of waste, mouse traps, etc.) that you wouldn’t have to see.
We’re taking a different approach. It’s exciting, and a bit experimental. We’re building our kitchen in the open. Completely in the open. Washing-dishes-in-front of customers sort of open. I think it’s going to be amazing. You’ll get to judge for yourself. Either way, it opens up a ton of space and makes a very long restaurant. Our architects have been working details to shorten the appearance of the space: “cloud” lights that get larger the further they are from the entrance, white ceilings that fade away when you look down this “tube,” an enticing green wall and bright grow lights at the far end (similar to what we have at Clover HSQ), a beautiful wood paneled eating area towards the back of the restaurant.



