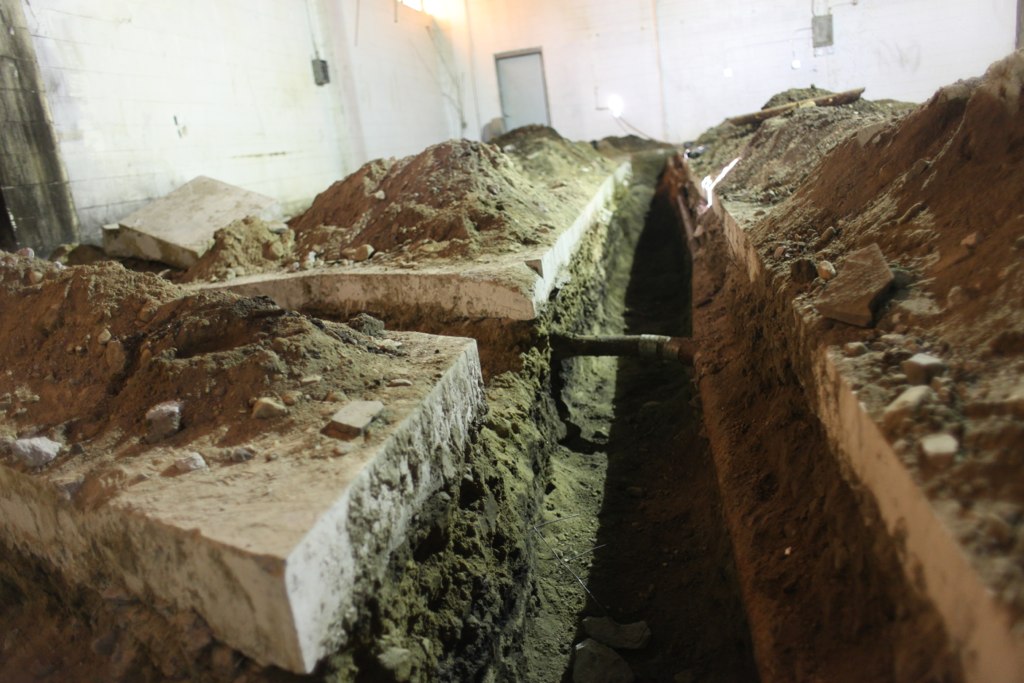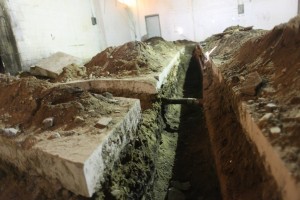This is what plumbing looks like when you don’t have a basement. I haven’t talked too much about our new space at 1075 Cambridge St. To date. Those of you who follow us probably know that something is going on, but we haven’t spent too much time on it. Expect that to change over the coming week. Some of the big items that could have set us behind on schedule are behind us, so now it’s time to start telling you all about what is going on over there.
The space consists of 2 parts: (1) an older brick building that used to be a bar until the mid-1970s when it was bought and converted into a bakery, (2) a newer steel framed building that was built in the mid-1970s.
The newer building is constructed by a method called “slab on grade.” That means no basement. A thick slab of cement was poured on a dirt “floor.” So how do you do plumbing etc.? Big concrete saws are used to cut up chunks of the floor. Then trenches are dug (what you see here) deep into the dirt. The drainage needs to maintain a certain angle to ensure proper flow, so the trench at the front is very deep, more shallow at the back. Into these trenches go the plumbing (drains and fresh water). Plumbing inspector checks them out, approves, and they get filled in again with dirt and new concrete poured on top.



