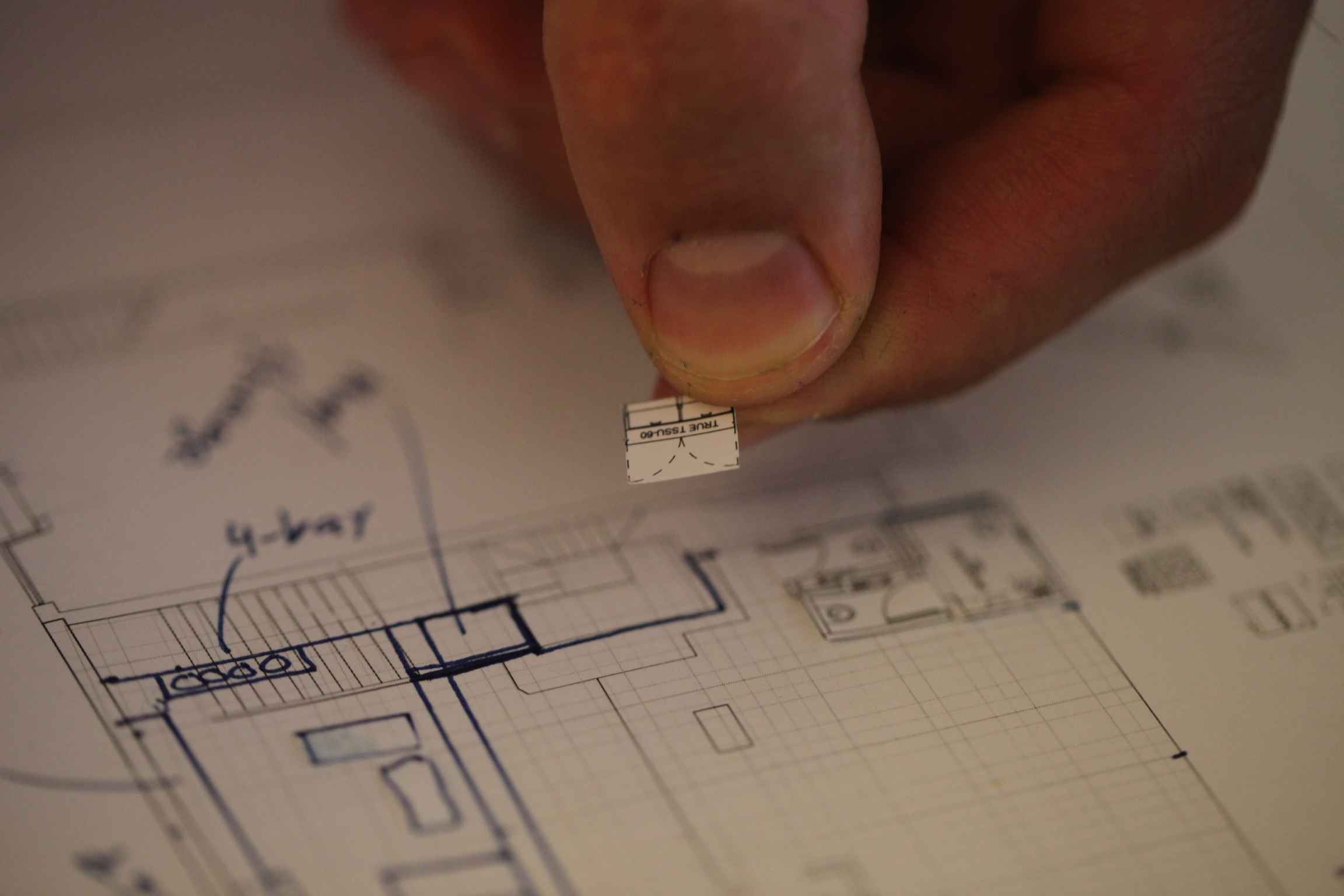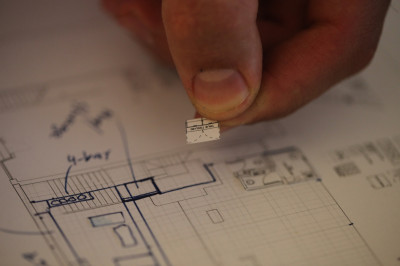Everytime we have to design a new space I’m stuck. We work with the most amazing architects (SSD), but a lot of the kitchen layout, etc. comes from our team. But none of us has CAD software on our computers, and we wouldn’t know what to do with it if we could.
Taylor of SSD had this idea that he could send me plans that had all of the equipment, bathrooms, etc. printed to scale, with a little grid on the basic floor plan. So I cut out the individual elements (e.g., a table) and then I can place them on the grid. It’s working amazingly well. I can move them round with almost no effort. Way better than a computer. And they’re all to scale.
We’re really excited about this new restaurant. The permit set of drawings is almost ready to submit. Here we come Central Square!



