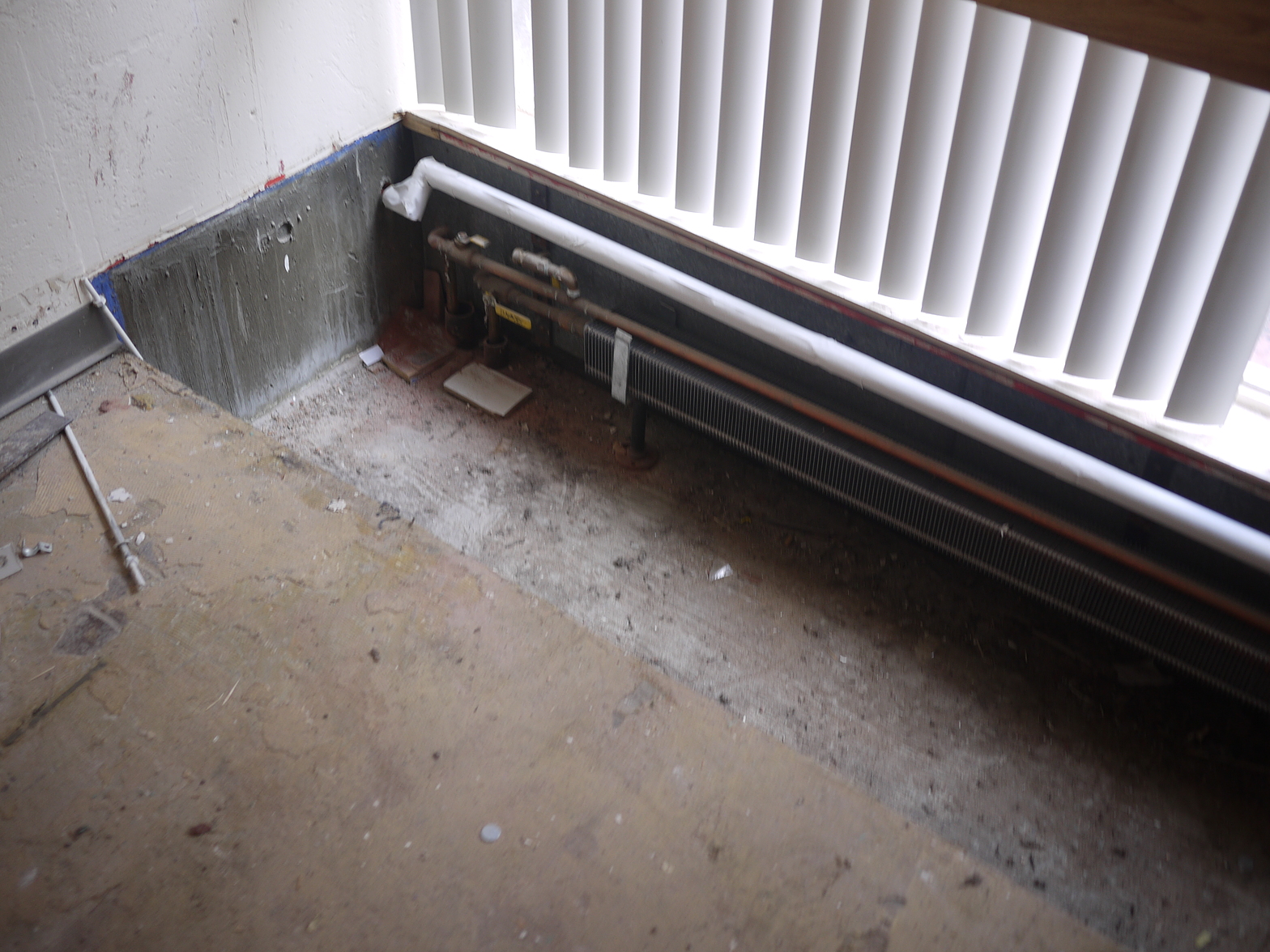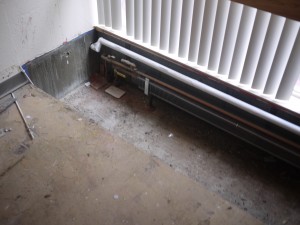In this spot there was a heating duct. We had no idea it covered an entire trench. Pretty interesting.
This was originally work the landlord had told us they would take care of, cutting back the radiator. But for whatever reason it fell off their plate and we took it on. But it turned out to be great for us, because we get to use this space for plumbing and electrical, which is fantastic.
Apparently the building is constructed with a floor that has 2 slabs of concrete. I’ve been told that the purpose of this trench was to allow air to flow through ducts that existed between the floor layers and brought hot air up to the front of the store (to these windows). Pretty cool. There is are all types of defunct ducts and systems in this building. Looks like everything has been re-done 3-4 times.



